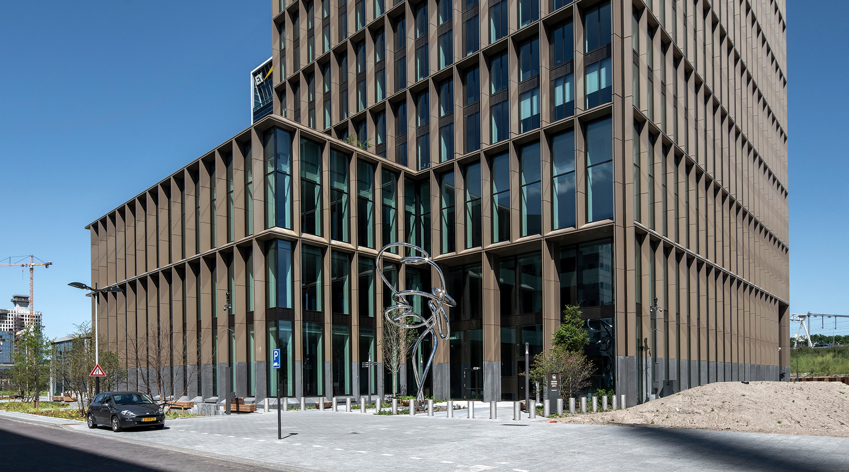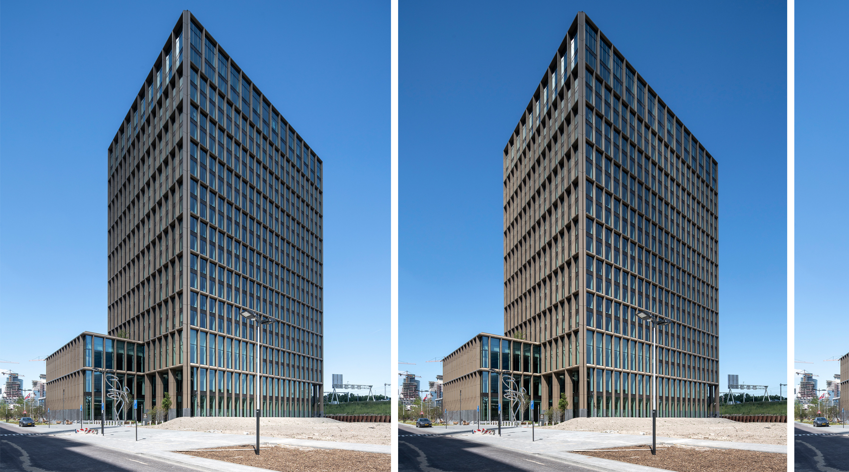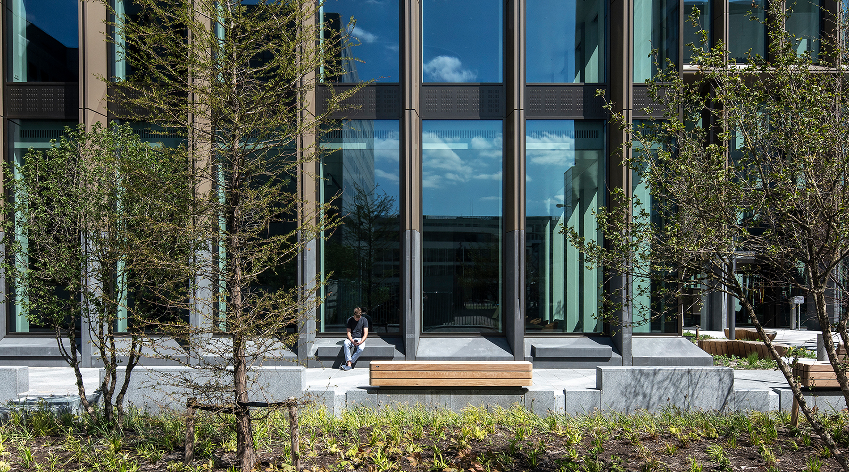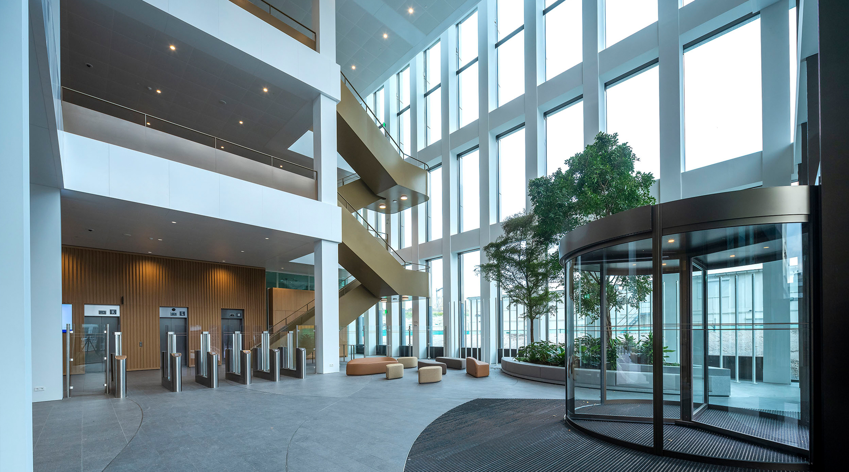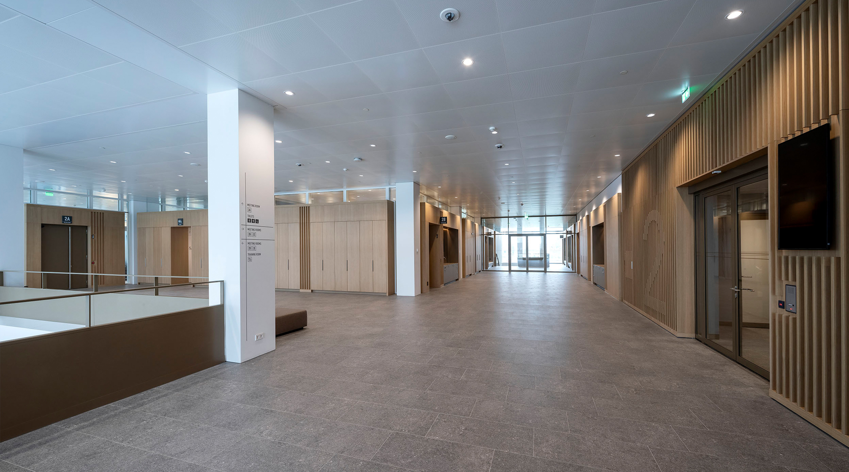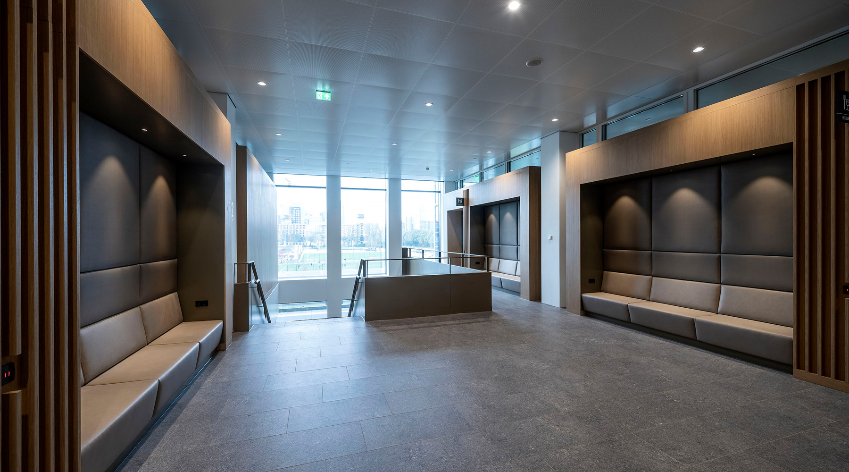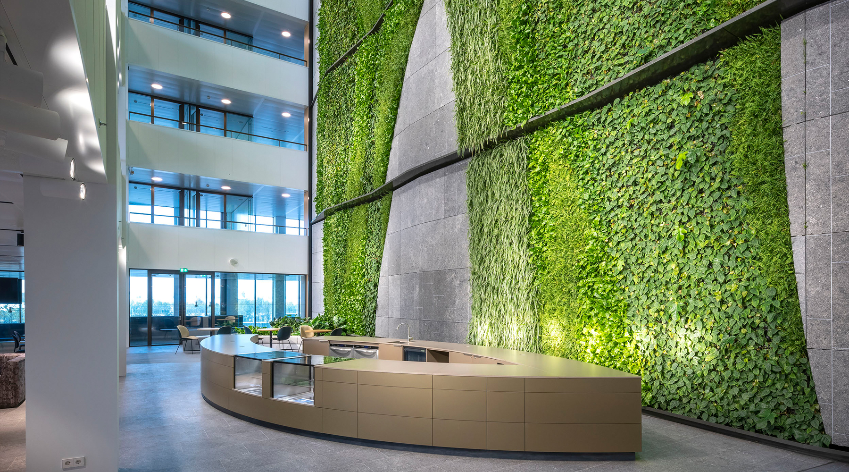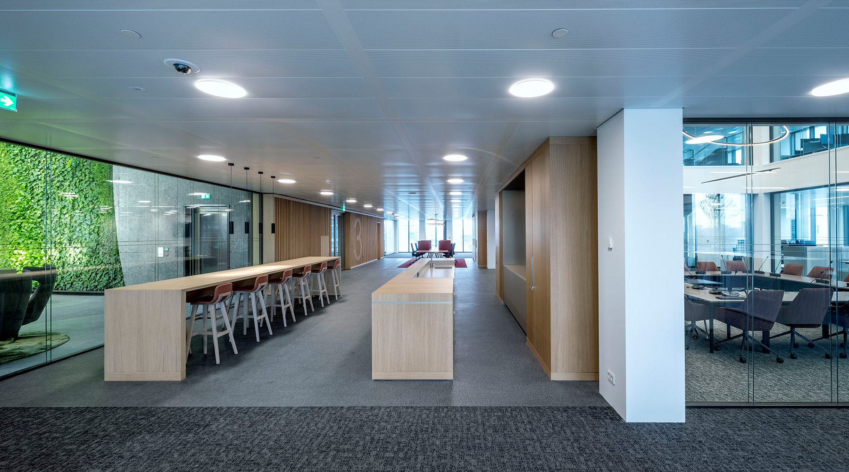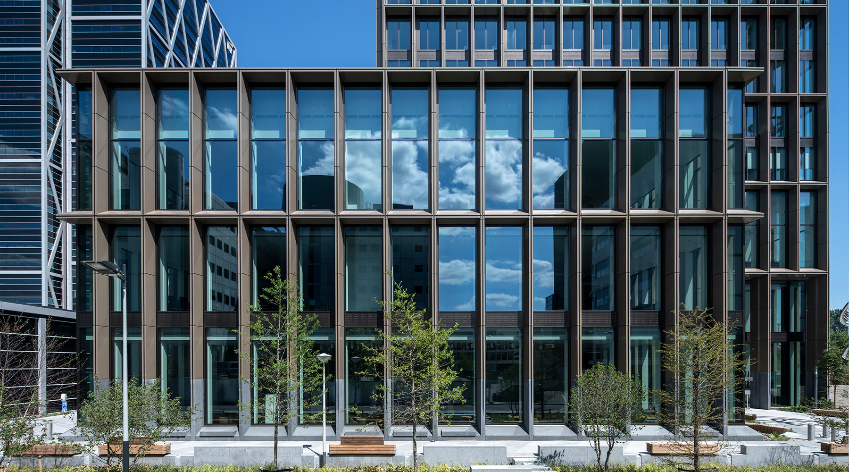European Medicines Agency
ontworpen voor het Rijksvastgoedbedrijf. Uitgewerkt met MVSA, Fokkema en partners en OKRA landschapsarchitecten
The challenge
The Dutch government made a promise to the European Union to erect a new tailored made and fully furnished office and conference building for the European Medicines Agency within two years after the formal decision of the European council to relocate EMA from the United Kingdom to the Netherlands. A building not only to be realised in a fairly unprecedented timeframe, but nevertheless state of the art in terms of architectonical presence, sustainability and quality of work environment for the 1300 employees, country delegates and visiting industry delegations and patient groups.
The design.
Scientific authority, public appeal, sustainable, healthy and inclusive
Aiming for a tailored made appearance for EMA we took its guiding principles as interpretation points for the architecture. EMA is a knowledge-driven authority: the Agency is responsible for the scientific evaluation, supervision and safety monitoring of medicines developed by pharmaceutical companies for use in the EU. The corresponding architecture expresses the rationality and focus of EMA with a clear logic, a systematic built up, a rhythmic order, affirming the authority of the agency itself. As an EU agency that is dealing with innovative scientific developments, it should provide a dynamic environment that exudes direction, development, and aim. It is also a public institution. As a public EU organization, it should be transparent and inviting to stakeholders and members of the general public that have an interest in the work of the organization.
The architecture supports the public nature of EMA with an inviting character; an openness of the facade that emphasizes accessibility and transparency. All the conference rooms where the delegates of the different EU countries assemble are located in a large base covering the first three floors. Safely secured from other areas with a separate set of lifts and stairs: information security is of the highest importance for the confidential work of EMA. These conference rooms size up to table setups for over 120 participants and even a public gallery for 280 people to be able to have interactive public hearings with interest groups such as patient representatives or other audiences. The building will receive an international accessibility symbol for its attention to maximising the accessibility for people with physical disabilities. The building will achieve a BREEAM Excellent label and will be Near energy neutral following the latest norms for office architecture in the EU.
The facade has a rational grid of deep frames of aluminium that block direct sunlight into the building. This grid provides an appropriate image for EMA and ensures maximum transparency and daylight access without hindrance. The depth of the frames is adjusted to the orientation, deeper on the south side with most direct sun, and shallower on the east and west where maximum daylight access is the desire and hindrance is less. The 7.20m height and 2.40m width of the frame grid gives the building facade an attractive vertical orientation. At the top extra width and height of the frames form a natural finish to the composition. The frames have an appealing, shiny bronze color and structure. The intermediate floor and the window frames itself are subdued with a darker coating of the metal. The anodic bronze powdercoating provides a chic colour and, due to its high reflectiveness, changes in colour from light golden to chocolate brown depending on the weather condition and orientation.
A lush wave of greenery is introduced into the building to offset the strict order of the Architecture. Starting on the sides of the entrance square it invites you into the building. The large roof area on the fourth floor invites the employees to go out. This roof garden can bear a load of up to 450 kg/m². This is enough for lush vegetation, small trees and a botanical garden with medicinal plants that we propose as fitting for EMA. Through the coffee bar the vegetation is introduced into the building. Here at the bottom of the office atrium an internal garden is created for the people enjoying their coffees. From this point up, the wall of the core rises up fifty meters. An impressive green chimney that will give a unique quality to the interior of the building. This investment in natural elements does not only add value to the aesthetics of the premises but also the lush greenery inside the office improves the work spirit of employees, moisturizes the air, removes dust and reduces the amount of carbondioxide. In short it improves the qualities of the air and improves the health of people.
The building supports the mission of EMA by offering a creative and intellectually stimulating working environment for the highly skilled professionals that EMA has to attract as a workforce. All workdesks are in an open plan setup directly at the facade, for maximum natural daylight. The building maintains a high standard without being showy or overly decorative. The chosen materialization is qualitative, but also effective in terms of maintenance and durability: coated metal frames for the facade; Belgian bluestone, ceramic tiling, oakwood, glass and seamless plastered ceilings for the conference centre; oakwood, tapestry and a beautiful climate ceiling for the offices. The building therefore reflects a prudent handling of public funds.
Design team
Lead architect Fokke van Dijk (CGREA)
CGREA architects: Yuri Kloet Juliao, Daan Hammink, Dittie Bakker, Mirjam Segeren, Bianca Derkzen
MVSA architects: Roberto Meijer, Kees Stoffels, Gert Jan Nijhoff
Fokkema & partners architects: Marjan van Diepen, Vera Vorderegger, Yildez Veldhuis
Okra landscape architects: Bas Heesels, Wim Voogt
CGREA: project management, contract management, technical management and architectural design
Main Contractor: Building combination EMA – Dura Vermeer and Heijmans NV:
In collaboration with:
- MVSA Architects – elaboration architectural design
- OKRA Landschapsarchitecten – landscape architecture
- Fokkema & Partners architecten – elaboration interior design
- Van Rossum Raadgevende Ingenieurs BV – constructions
- DWA – installation consultancy
- DGMR – building physics and security installations
- SDR Elektrotechniek – elektronical installations
- Van Dorp Installaties – climate installations
- NFGD – audiovisual installations
- VGV Facades VOF – facade
- Victor Buyck/Hollandia VOF – steel construction and floors
foto’s Corné Bastiaansen
