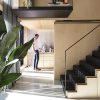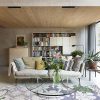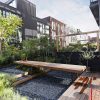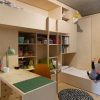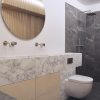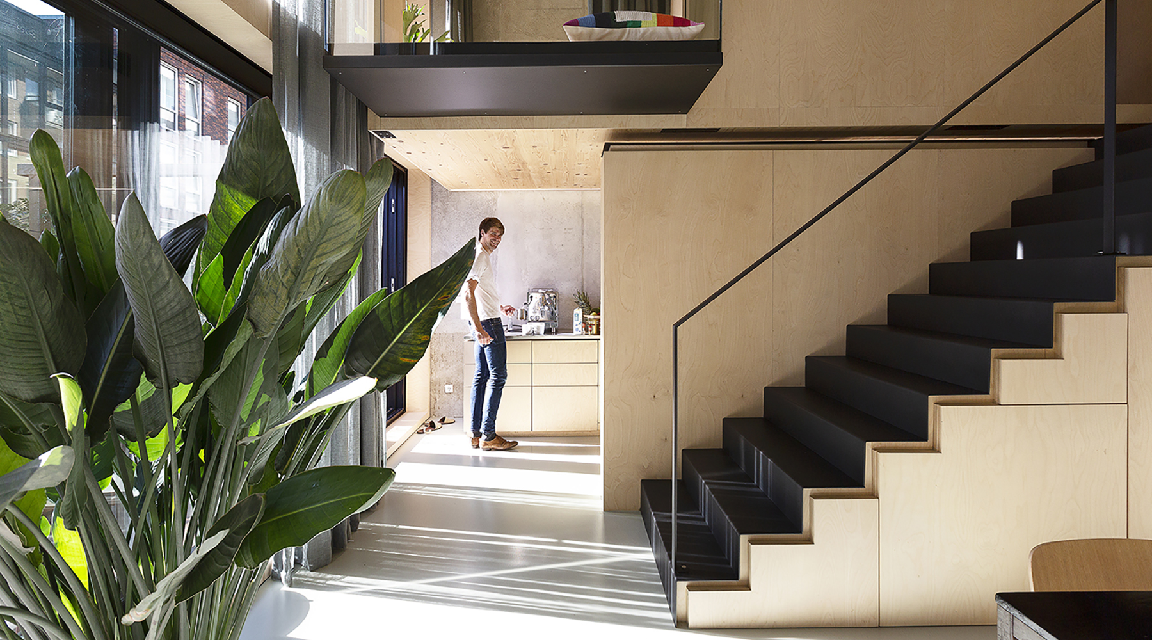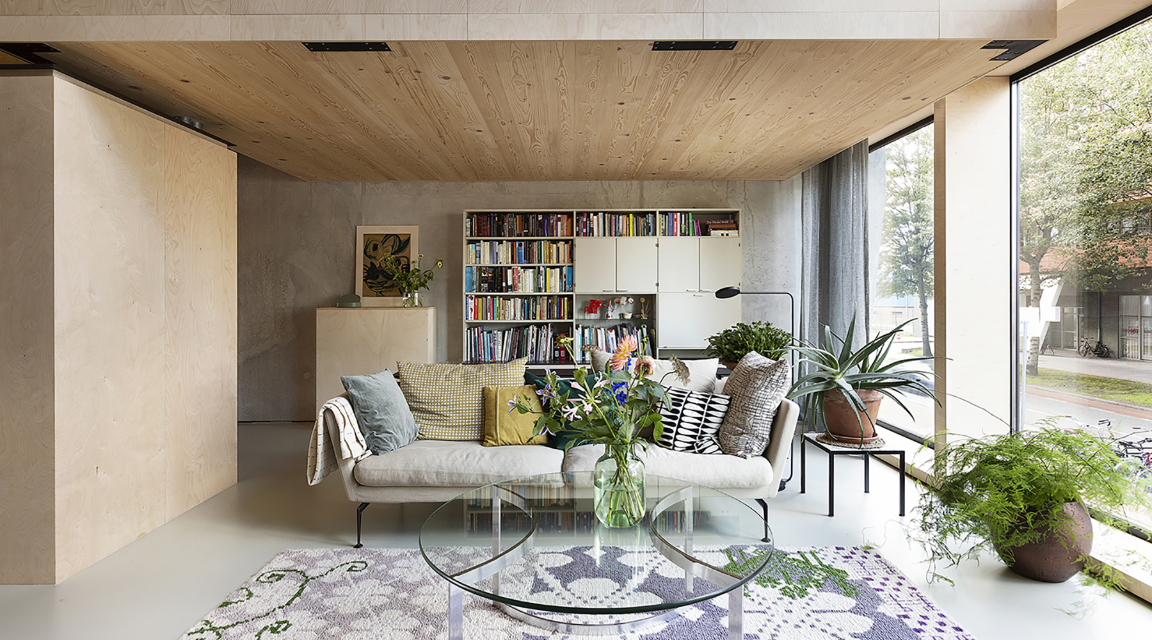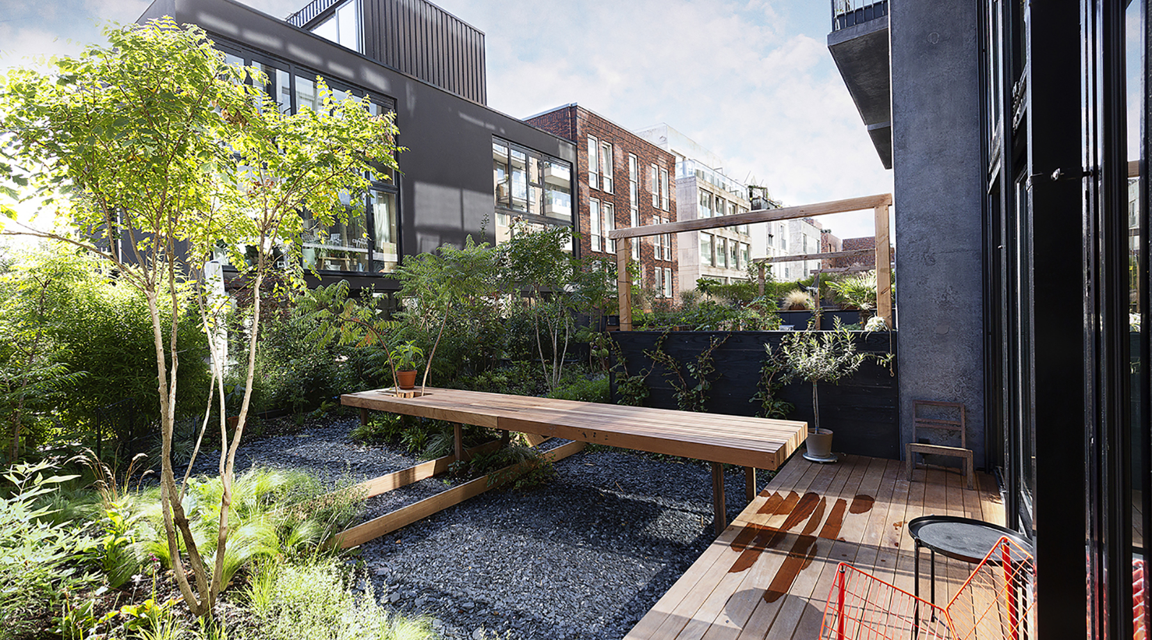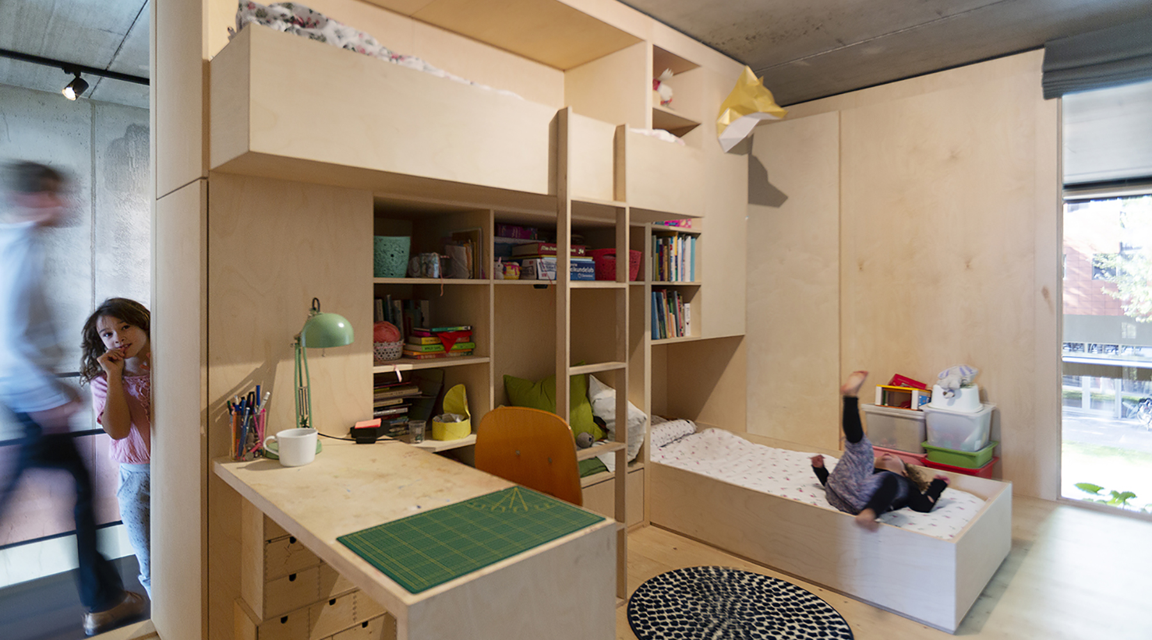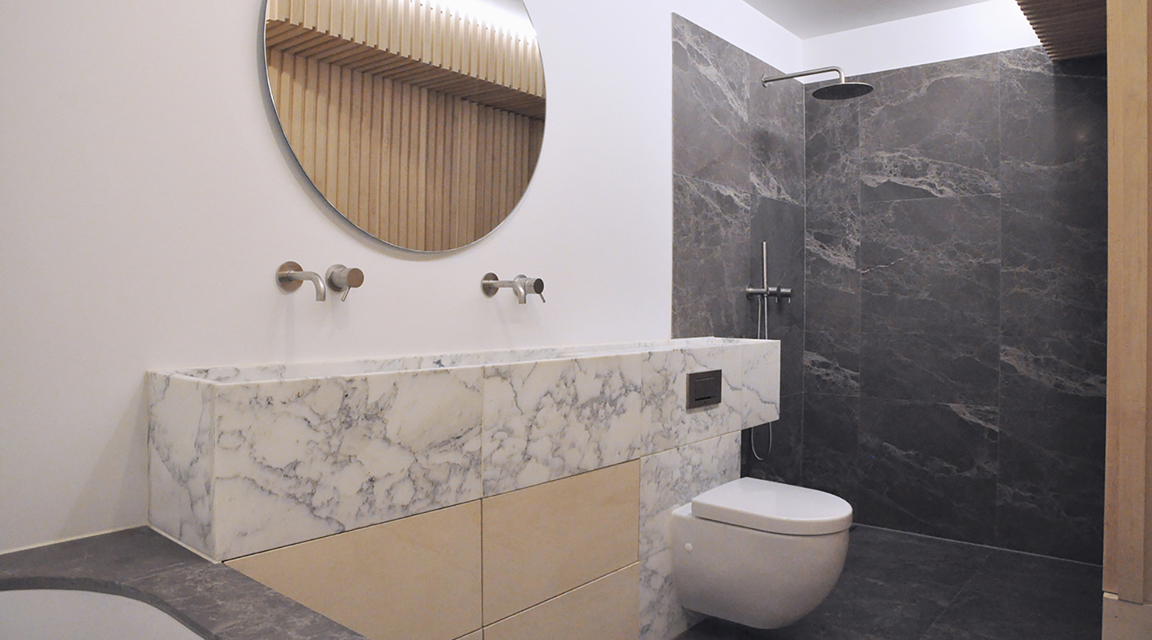superloft
Space and place
Playing with spatial qualities is what makes the fun in architecture. Provided with a spacious concrete shell of 17 metres deep, 6,30 metres wide and 5 metres high, we quickly decided that we wanted to keep the impressive spatial loft experience and simultaneously try to create intimate places for living. A ballroom is spectacular but with one view you have seen it all, a good house – in our view- offers privacy and something to discover as well.
To combine these two opposing starting points we decided not to create one big void, but to hang three bedroom volumes in the space, alternated, resulting in a living room with three smaller voids. In the middle of the space a fourth volume, with cupboards, toilet, storage space etc. divides the large living floor in two sides. Even though the floorspace is undivided, and the volumes never touch, the difference in height underneath the hanging volumes and in the void make it feel like six different places originate in the living room.
minimal and playful
The concrete walls, and ceiling fit into a modern, minimalist style. Also the volumes, geometrical and monolithic in material add to a very subdued appearance. Yet all these materials, the concrete, the birch plywood have lively and interesting decorative patterns, the flames of the plywood, the irregularities in the concrete, prevent the loft from becoming a cold design statement. The powdercoated black steel is a third sleek material.
Inside the volumes we offset this approach with a lot of details: cupboards, beds, desks in the same birch wood but with more colouraccents bring live and playfulness to these rooms . It’s like the amethyst stone: a big surprise on the inside that you didn’t expect from its dark rough exterior.
designteam:
Fokke van Dijk, Jessica Tjon Atsoi
in collaboration with:
Adviesburo Lüning
construction:
Javi Houtbouw, Intrica interieurbouw, Alski interieurbouw
foto’s Jansje Klazinga
Styling Emmy van Dantzig
