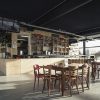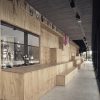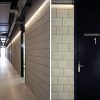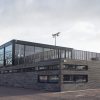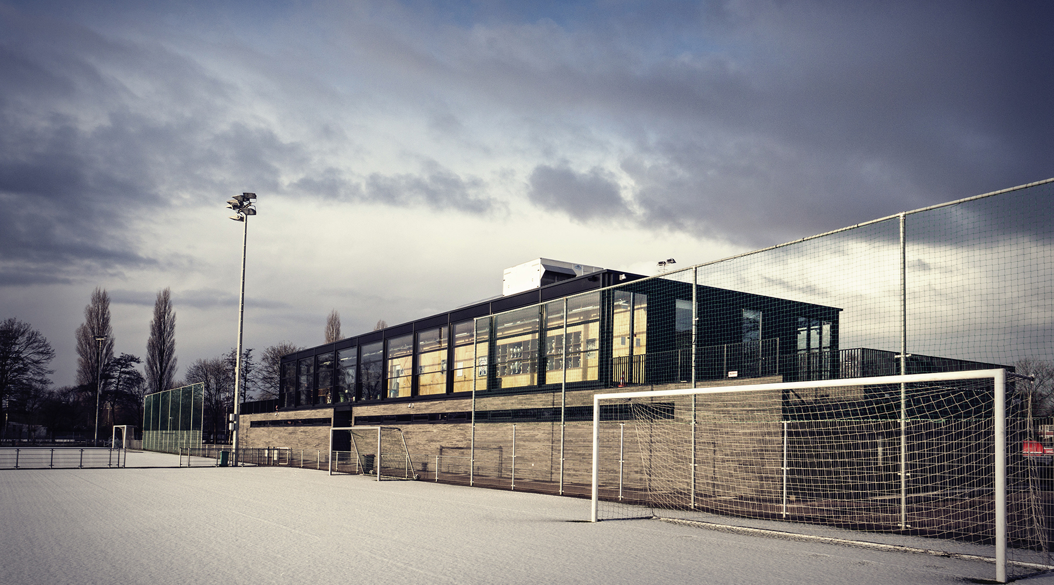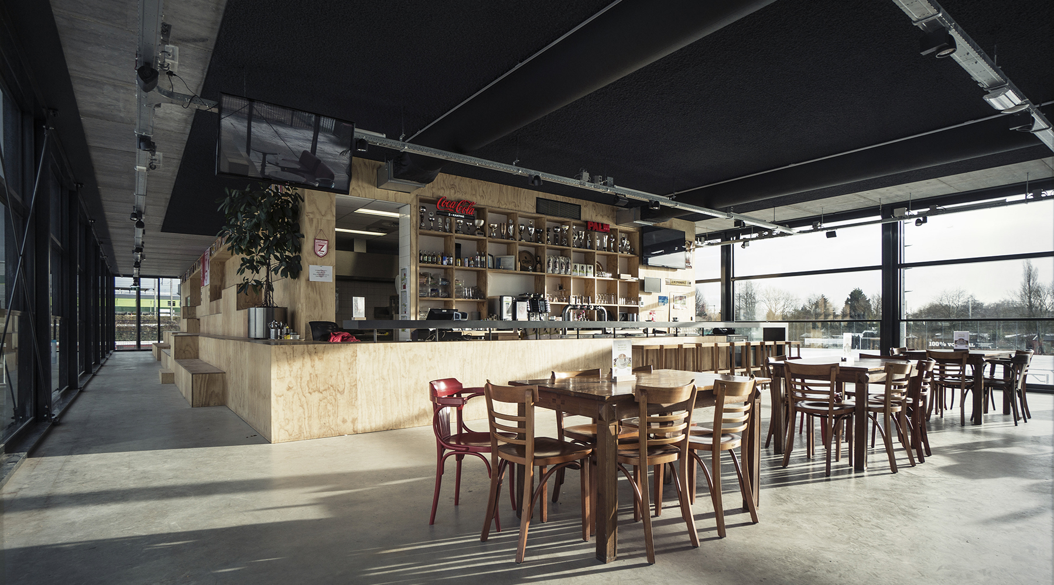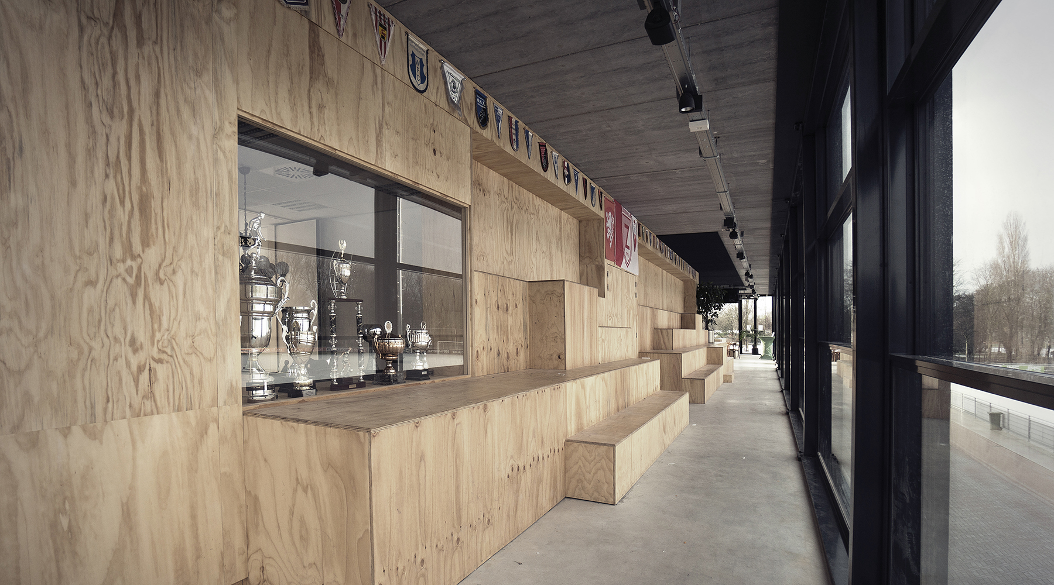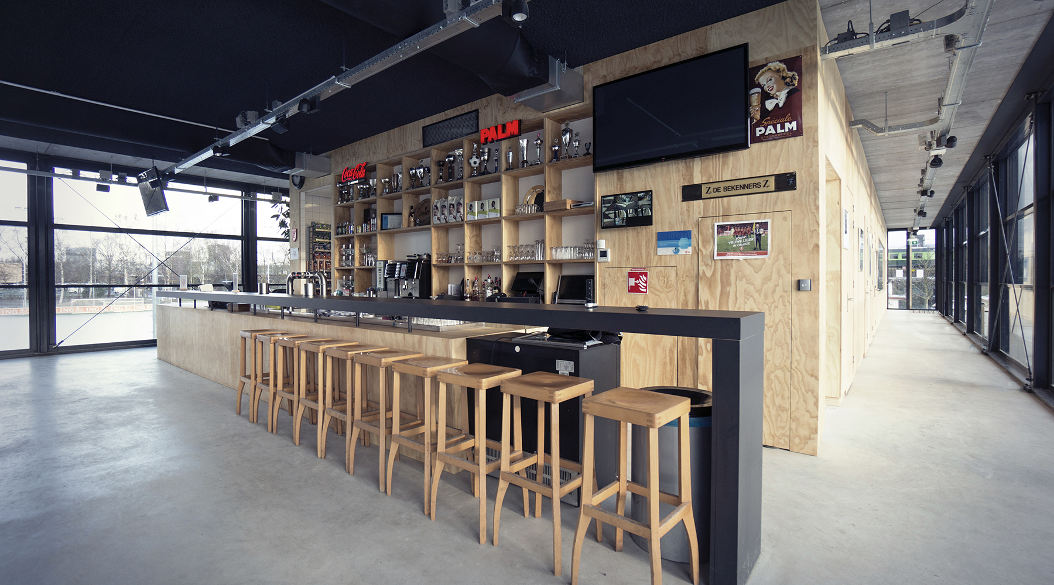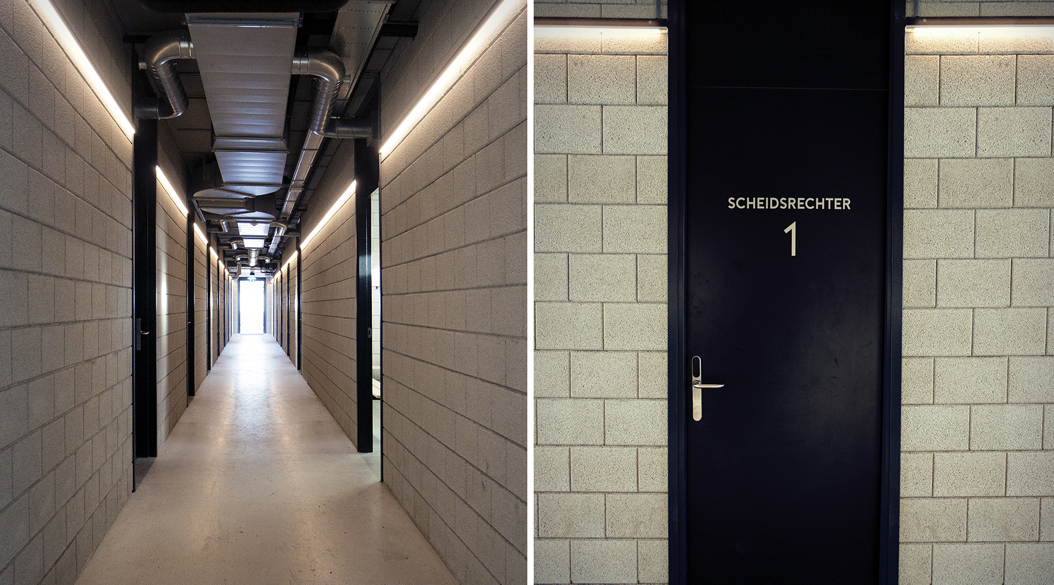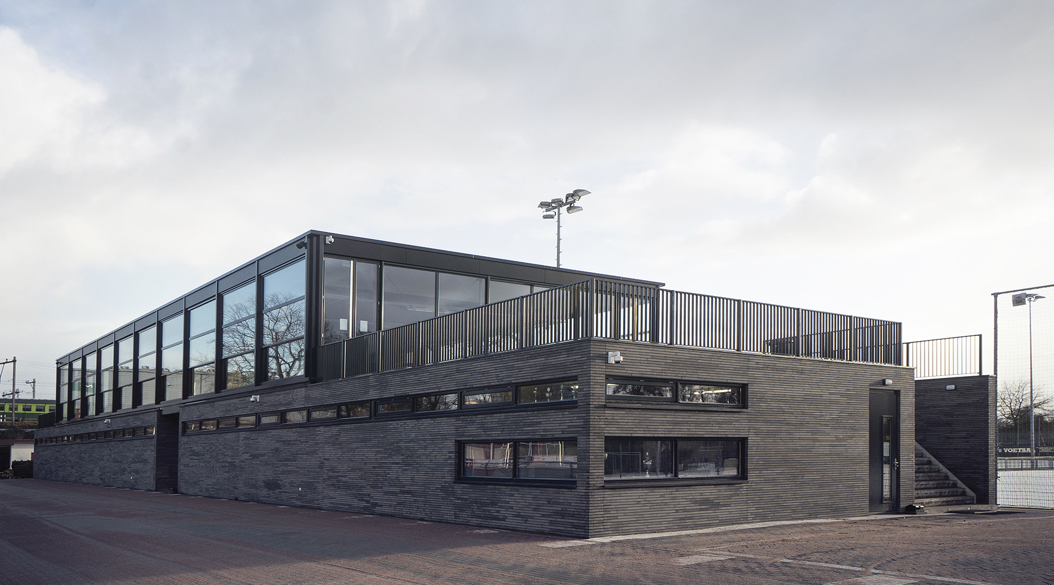Zeeburgia
Avv Zeeburgia new clubhouse
It proofed difficult to match the tight budget with a high ambition for the soccer Club Zeeburgia in Amsterdam. A design by another architect failed to stay in budget and was cancelled. Our first effort was to reduce the surface as much as possible, As little corridor as required, most technical installations on the roof. An important element we changed was to scrap the requested outside gallery, something that an amateur club only really needs a couple of times a year. Instead we created a playful inside hangout and combined it with a line of sliding windows, providing an outside feeling for this grandstand if desired. Thus we reduced surface and improved the experience and usability simultaneously.
The dressing rooms are situated on the ground floor in two stone cladded volumes. A concrete product with a oblong shape that accentuates the stretched shape of the building as a whole. The cross shaped inside corridor has no dead ends, to improve the sense of security. The concrete brickwork, inside and outside is a cheap material but with a raw, sturdy image fitting for a soccer club. All installations in view add to this experience.
The clubhouse has a maximum transparency to allow views over all the fields. It is placed on top of the dressing rooms leaving space for outside terraces on both long ends. Sliding doors make it possible to open up the façade and extent the bar into these outside spaces. the volume inside, with the bar, kitchen and some meeting spaces, is composed of lacquered plywood: again a cheap material, but with its flaming surface also a nice feature adding visual spectacle to the minimal materialisation of the clubhouse.
Design team
Fokke van Dijk, J Tjon Atsoi, B boon
in collaboration with:
Mobius Consult, GS consultancy, constructieadviesbureau Booms
Main Contractor: Barten bouwgroep
photo’s B Boon
avv Zeeburgia
